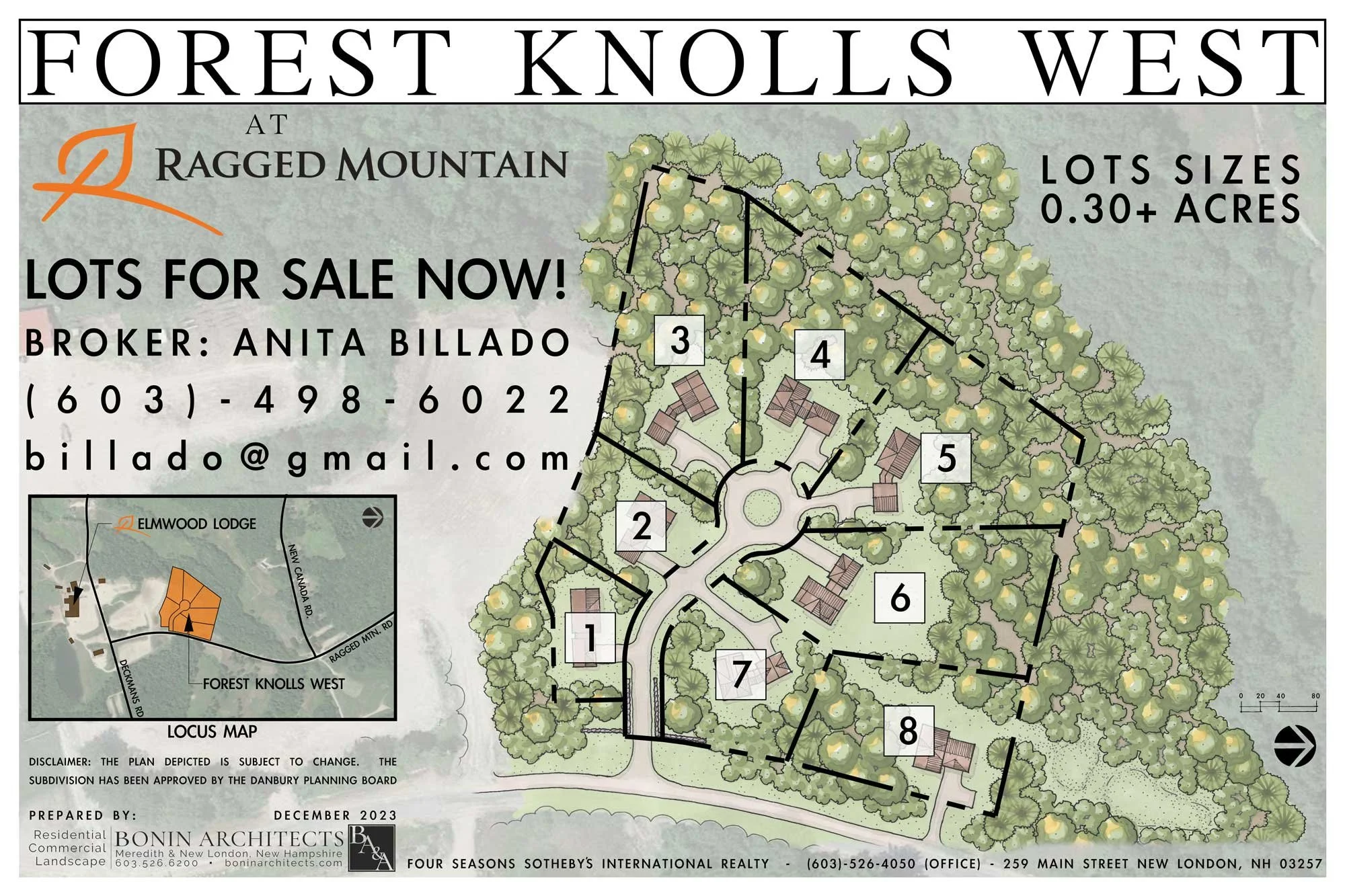Bonin Architects & Associates is excited share some marketing material we’ve designed. Forest Knolls West is an eight-lot residential development adjacent to the base Ragged Mountain Resort in Danbury, NH. BA&A created this site plan and photo-realistic rendering based on subdivision plans designed by a local civil engineering firm. These materials will be used by real estate brokers to market and sell these surely-to-be-sought-after lots. The aerial rendering was created by blending our in-house drone photography and three-dimensional computer modeling. The site plan is a mix of hand drawn graphics, G.I.S. photography, and photoshop…..blending the old ways with the new.


