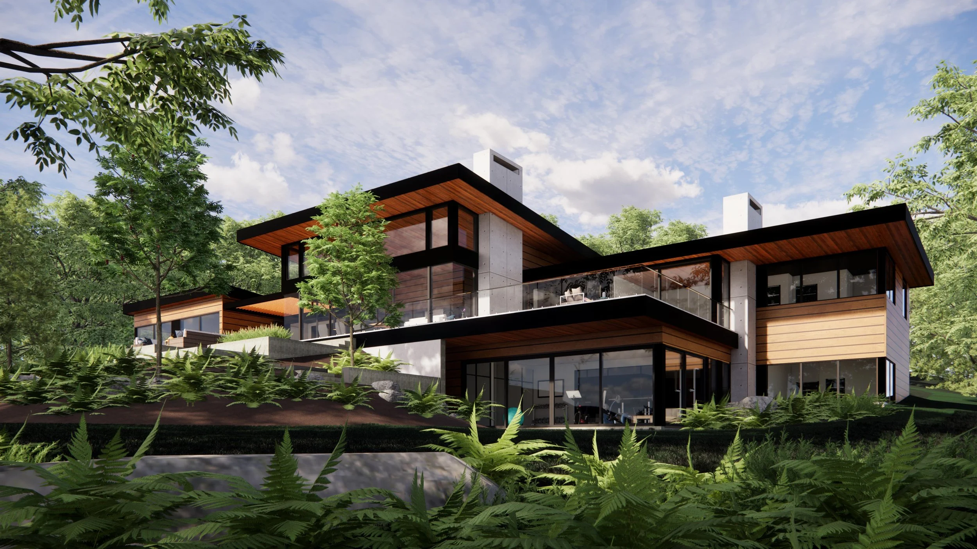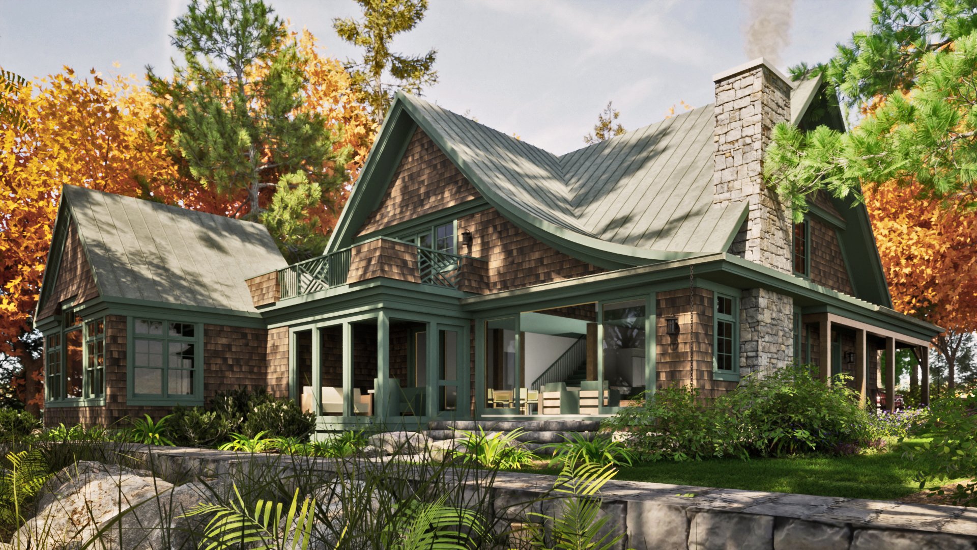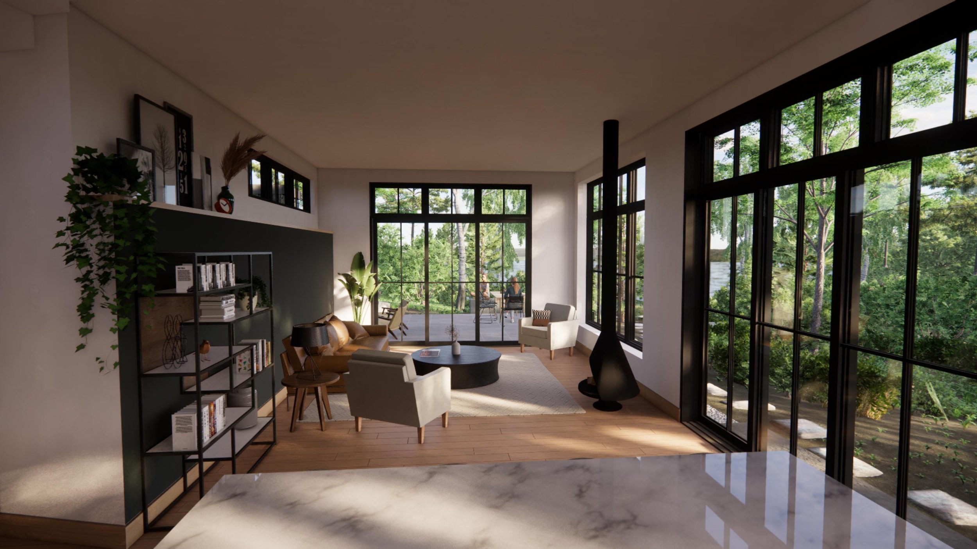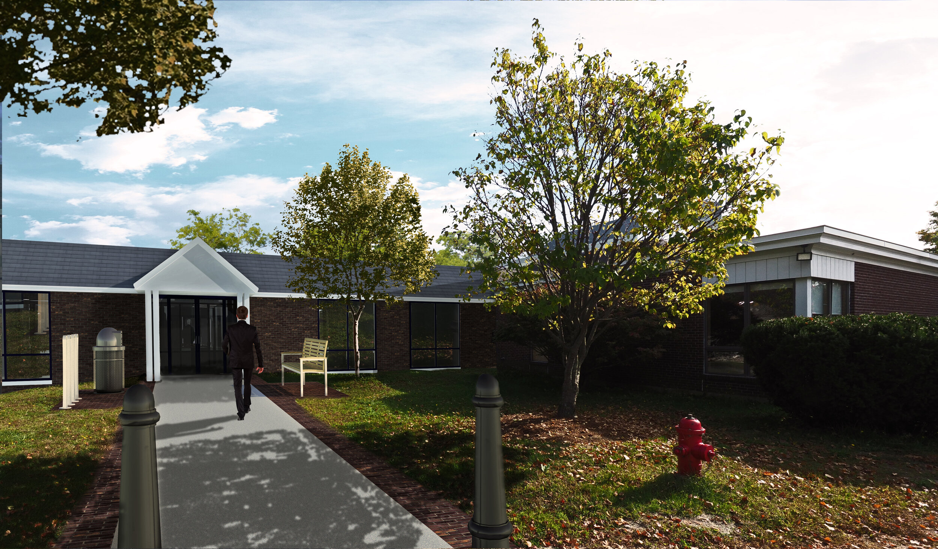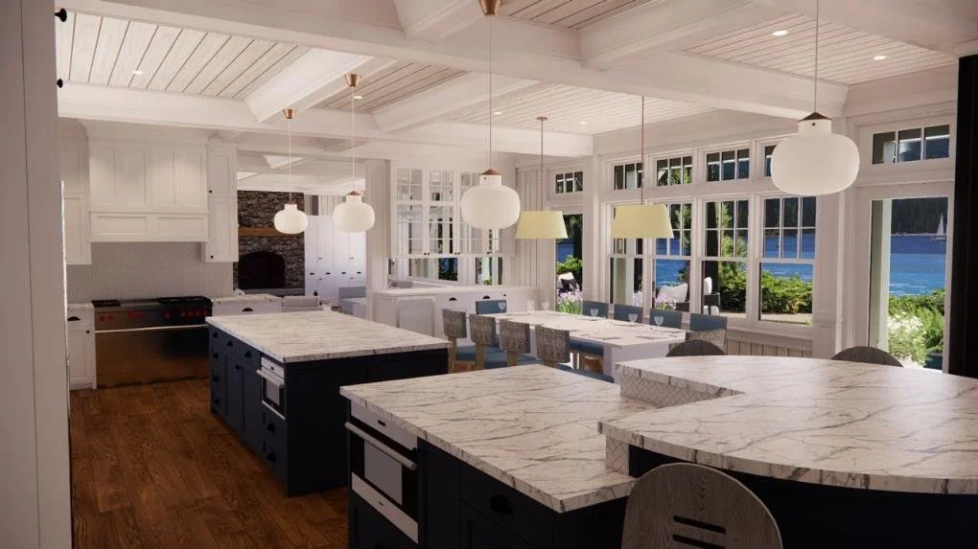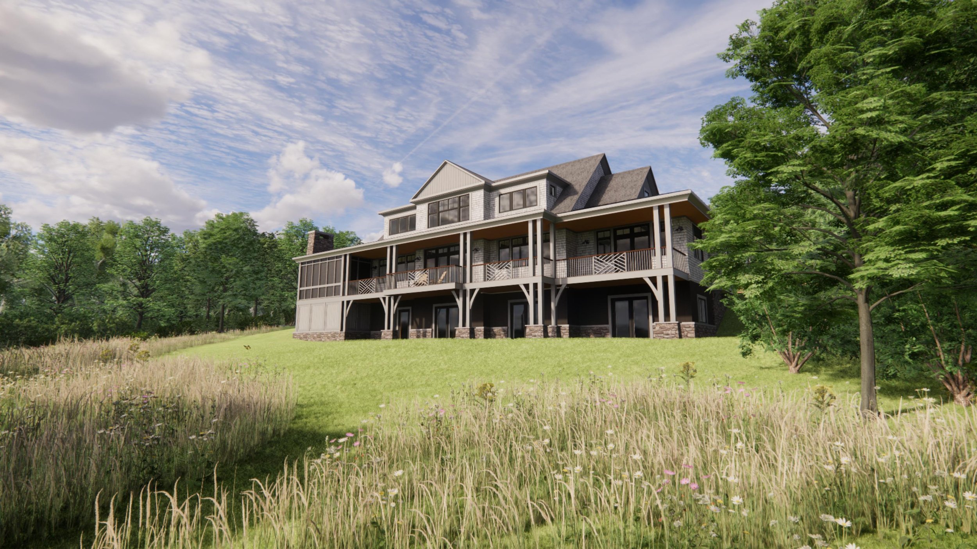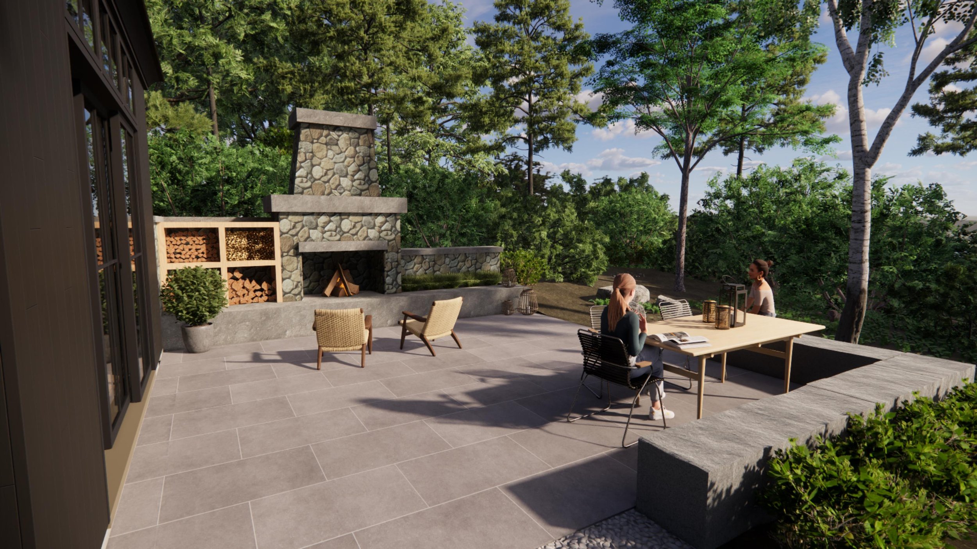ARCHITECTURAL SERVICES
Your vision may be a single decisive statement or casual list of varying desires. This vision, however, is the guiding principle and the benchmark for the design. We help you develop and maintain your dream from our initial meeting throughout the construction process.
As every project and client are unique; please contact us to discuss your project and our services in greater detail. Our typical Architectural Design Services consist of four phases, Schematic Design, Design Development, Construction Documents, and Construction Contract Administration.
Schematic Design establishes the intent, size, relationships and overall conceptual design of your project. The goal is to formulate a clearly defined concept to present for discussion, revision, and approval. During the Schematic Design phase, drawings typically consist of sketches, diagrammatic floor plans and 3D computer renderings illustrating the exterior of your project.
Design Development expands upon the schematic design, refining and cultivating creative solutions to project specific goals and delves into greater architectural detail, materials, and building systems. The goal is to refine the project size, aesthetics, principal components and details. During the Design Development phase, drawings typically consist of floor plans, exterior elevations, building sections, key details, window and door schedules and revised computer renderings.
“A home can be as unique as the people who inhabit it, and the design process enables that home to emerge.”
–Jeremy Bonin AIA, NCARB, LEED AP
Construction Documents are used to price, bid and build your project. They establish in detail the quality of materials and building systems required for completing the project to obtain the project cost and contract. Construction Documents encompass concise drawings, descriptions, dimension and annotations for the entire project. During the Construction Documents phase, drawings typically consist of floor plans, foundation plans, roof plans, framing plans, exterior and interior elevations, building sections, wall sections, exterior construction details, window/door schedules, electrical and lighting plans and outline or short form specifications.
Construction Contract Administration involves the review of the contractor’s requests for information, requests for payment and change orders, regular field visits and providing supplemental information. The goal is to ensure quality within design intent, budget, schedule, and craftsmanship throughout the process. Our team is your representation, advocate, and point of contact throughout construction.
rendering to reality video
SUN PATH RENDERING


