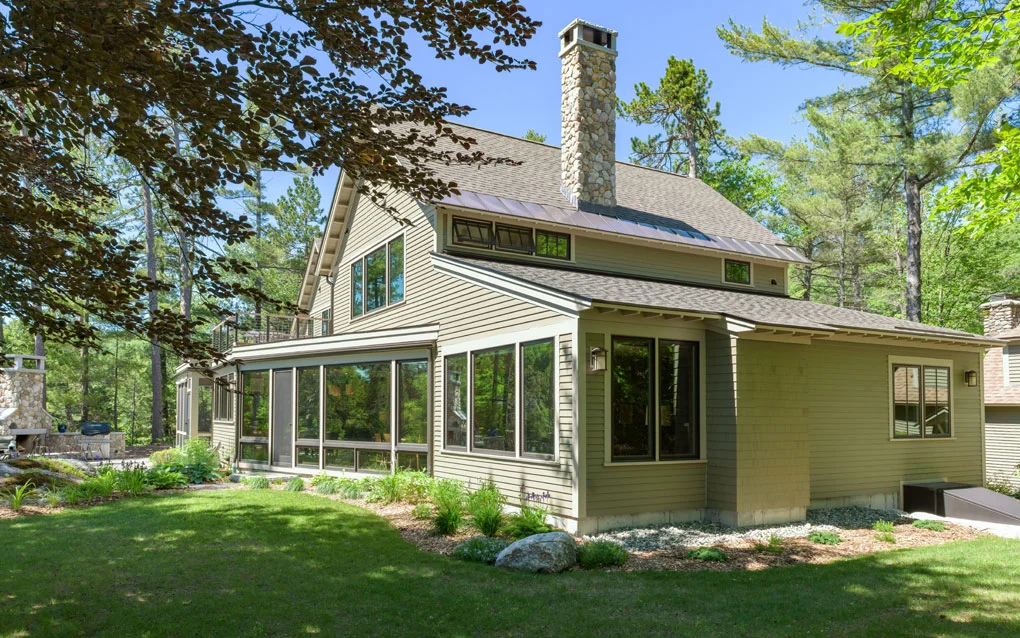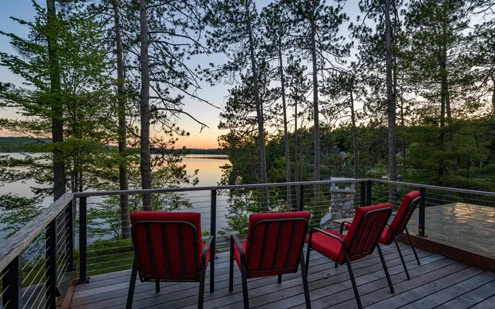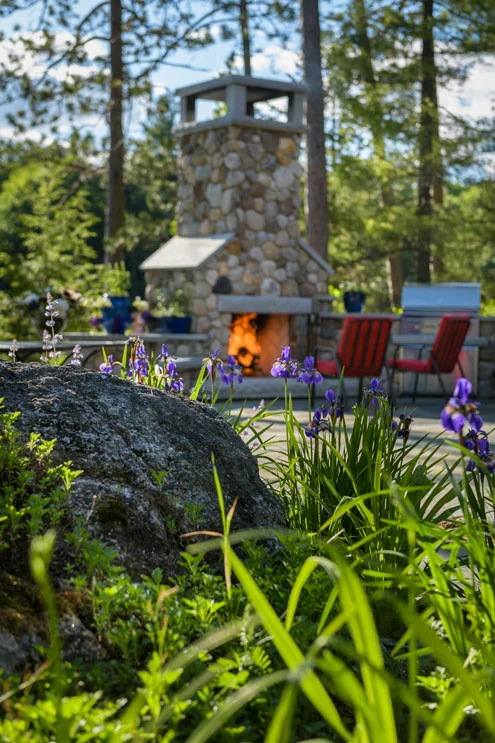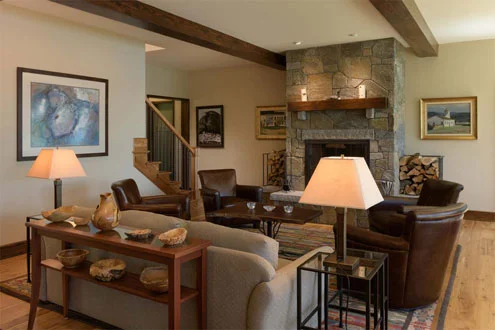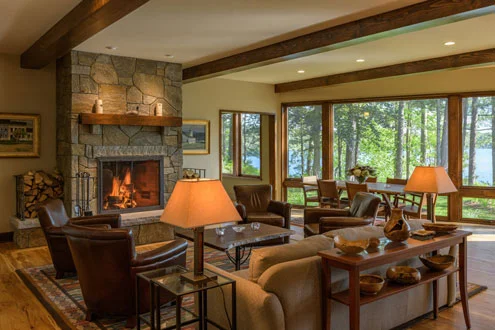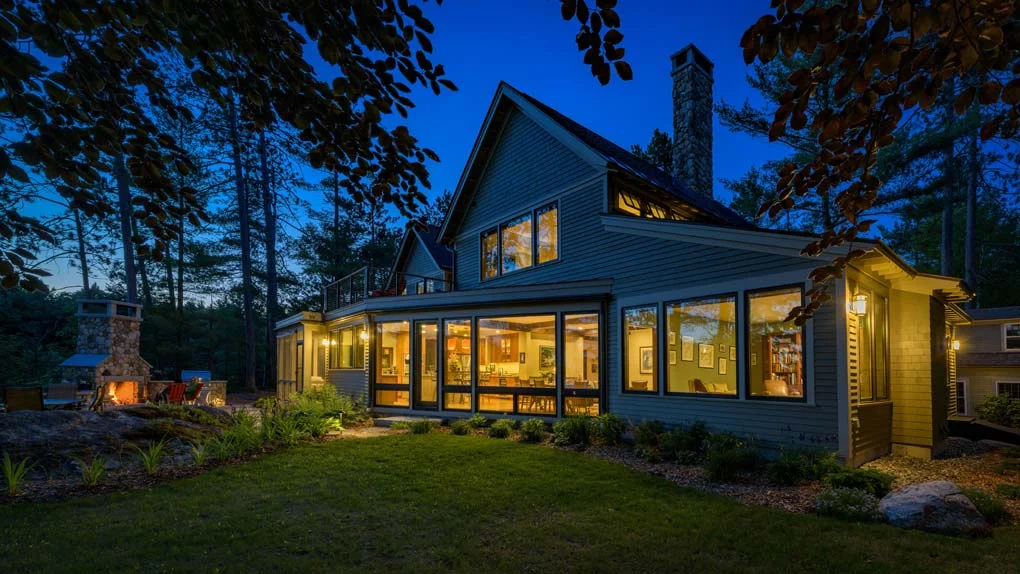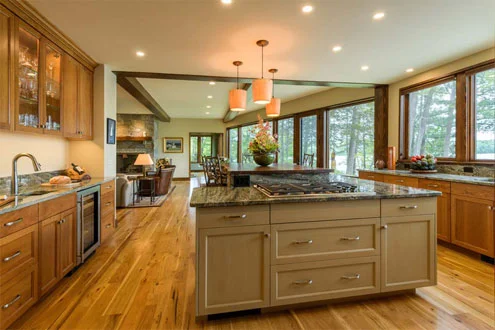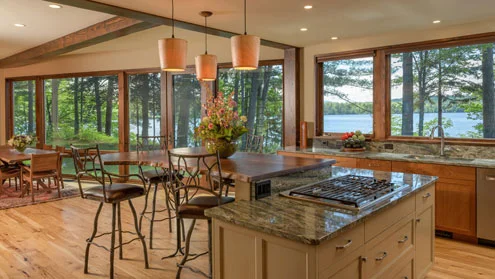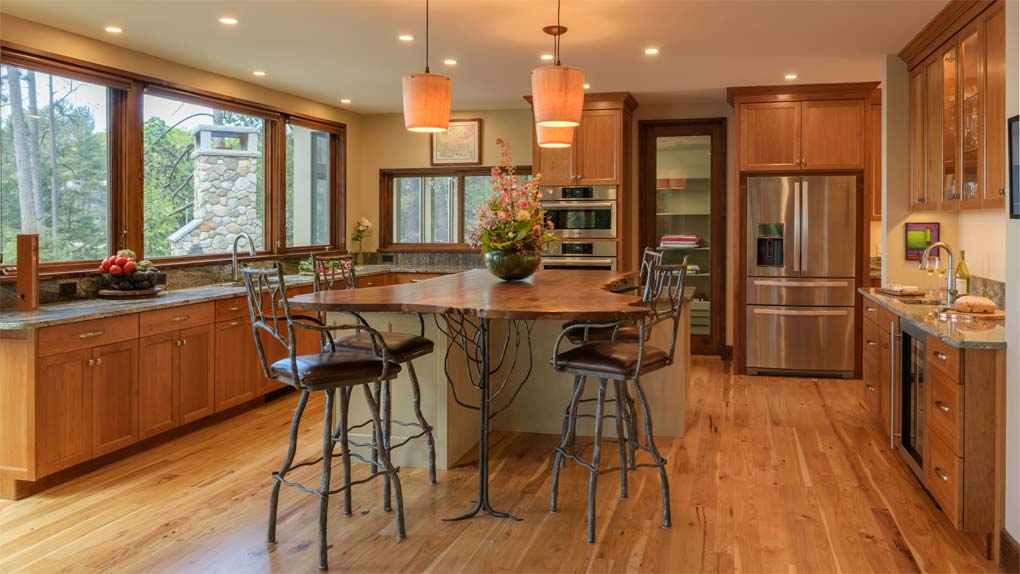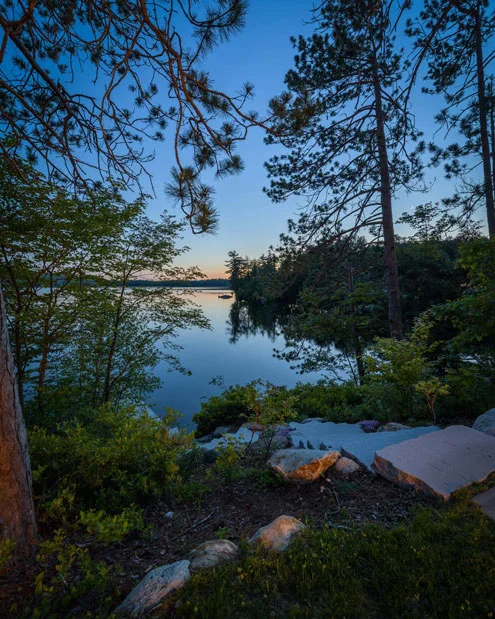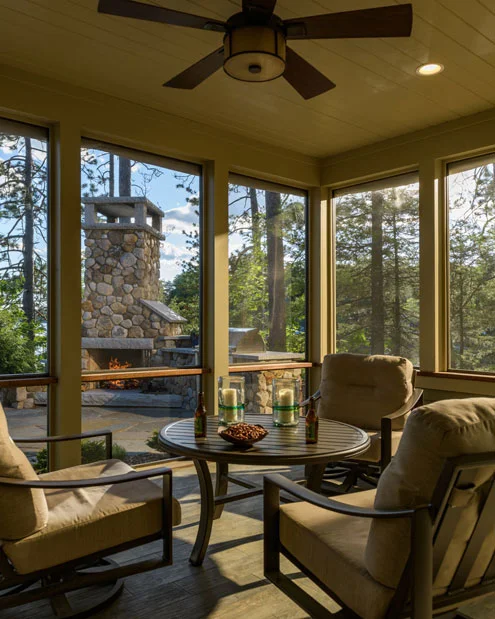THIS YEAR-ROUND HOME, perched above the lake, has beautiful western views that lure you to the outdoors from seemingly every room. From the start of the design process, this couple had clear goals: comfortable living for family and friends, privacy, and enjoyment of the lake.
From its elevated setting, this house has expansive views of the lake and horizon beyond. Two access points to the waterfront allow for docks and sitting areas close to shore. An outdoor fireplace and built-in grill offer three-season use at the flagstone patio. Along with the screen porch and upper deck, this home provides a variety of exterior spaces, all with unique vantage points to enjoy the lake and outdoors.
The interior of the home consists of an open living, kitchen and dining area, a den and a guest bedroom on the first floor. The second floor contains an office, master suite, and two guest bedrooms. Other amenities include a recreation room and exercise room in the basement, pantry, and mudroom adjacent to the kitchen and separate guest cottage.


