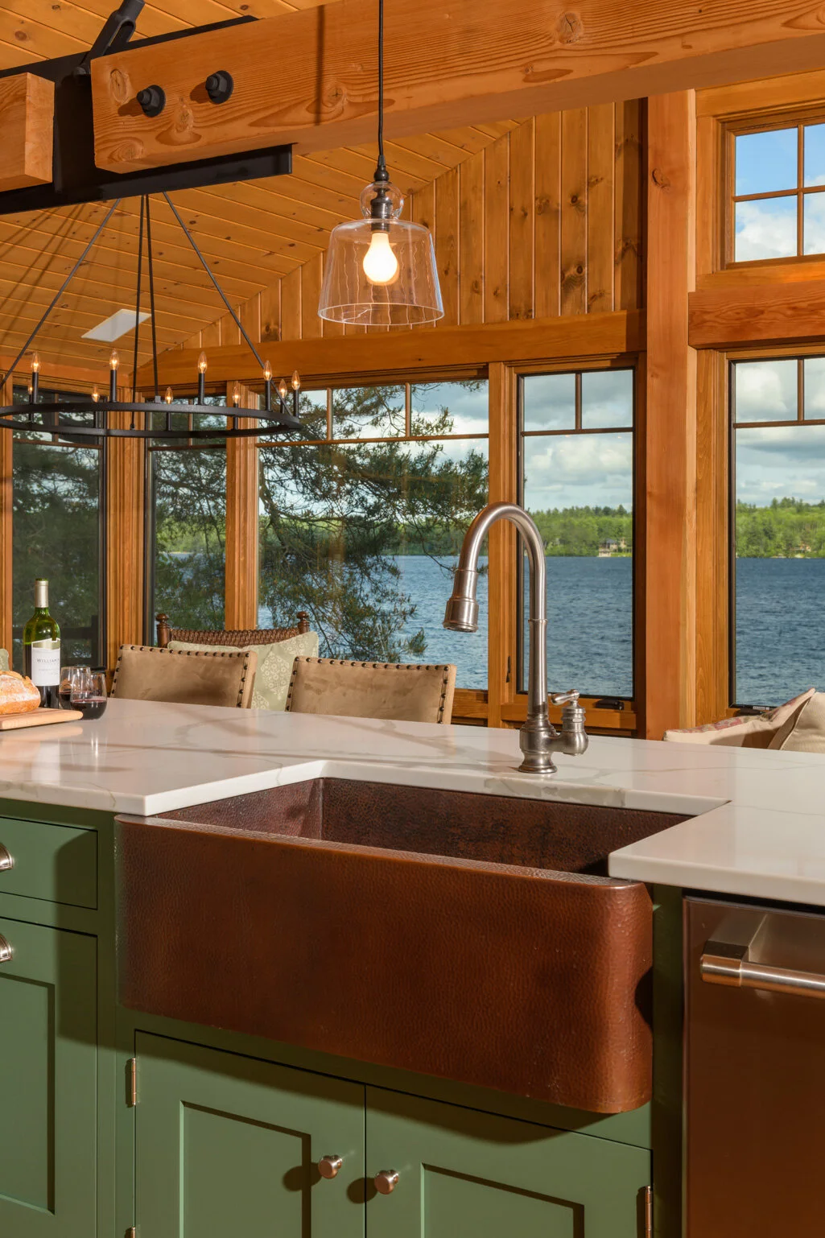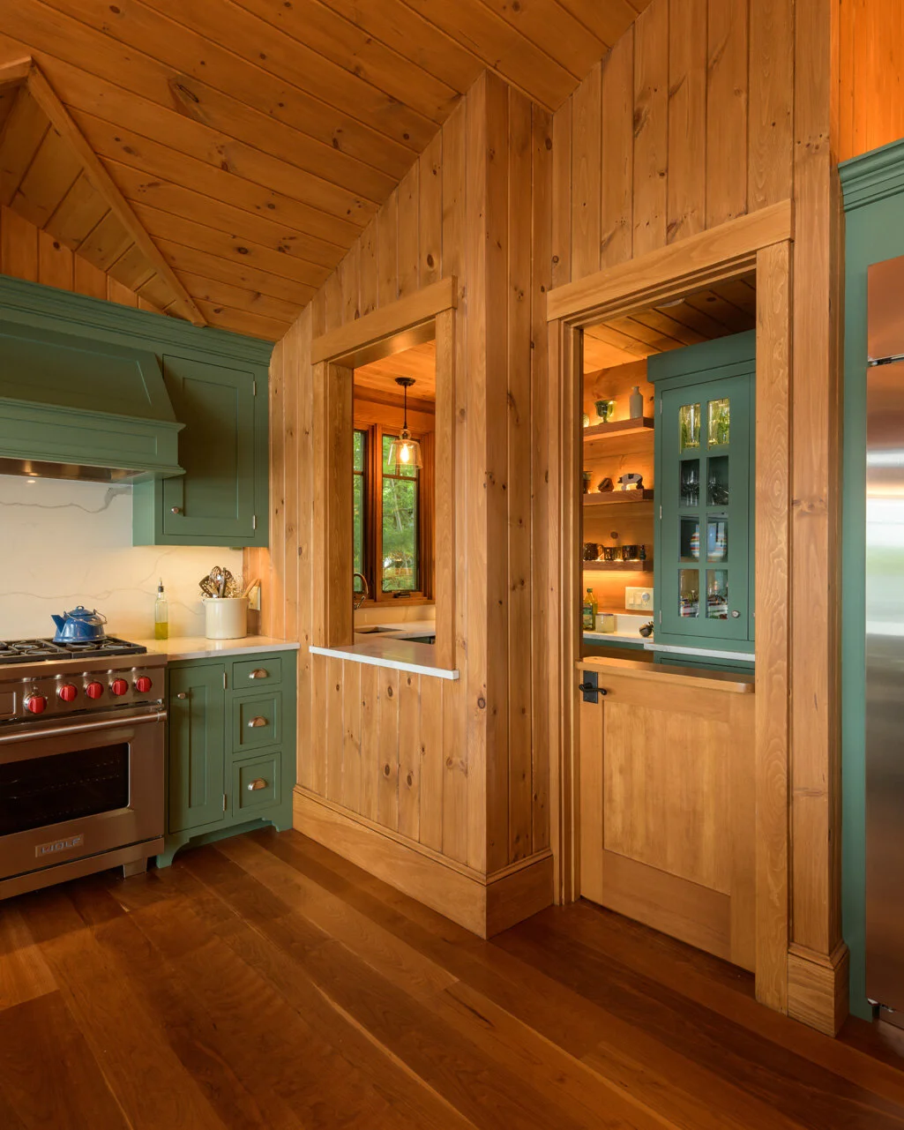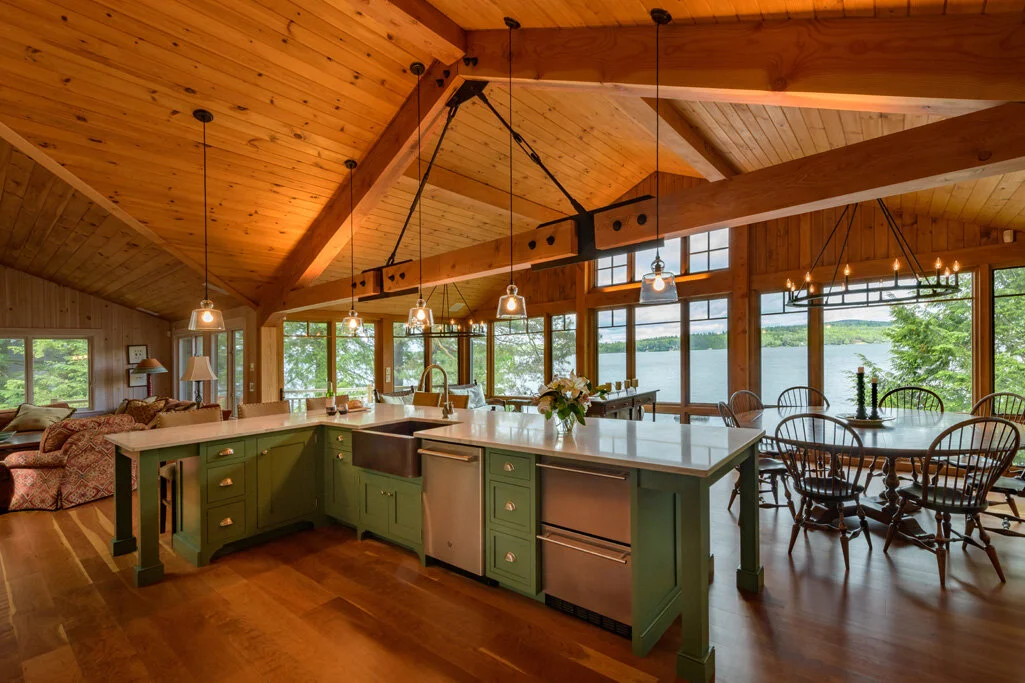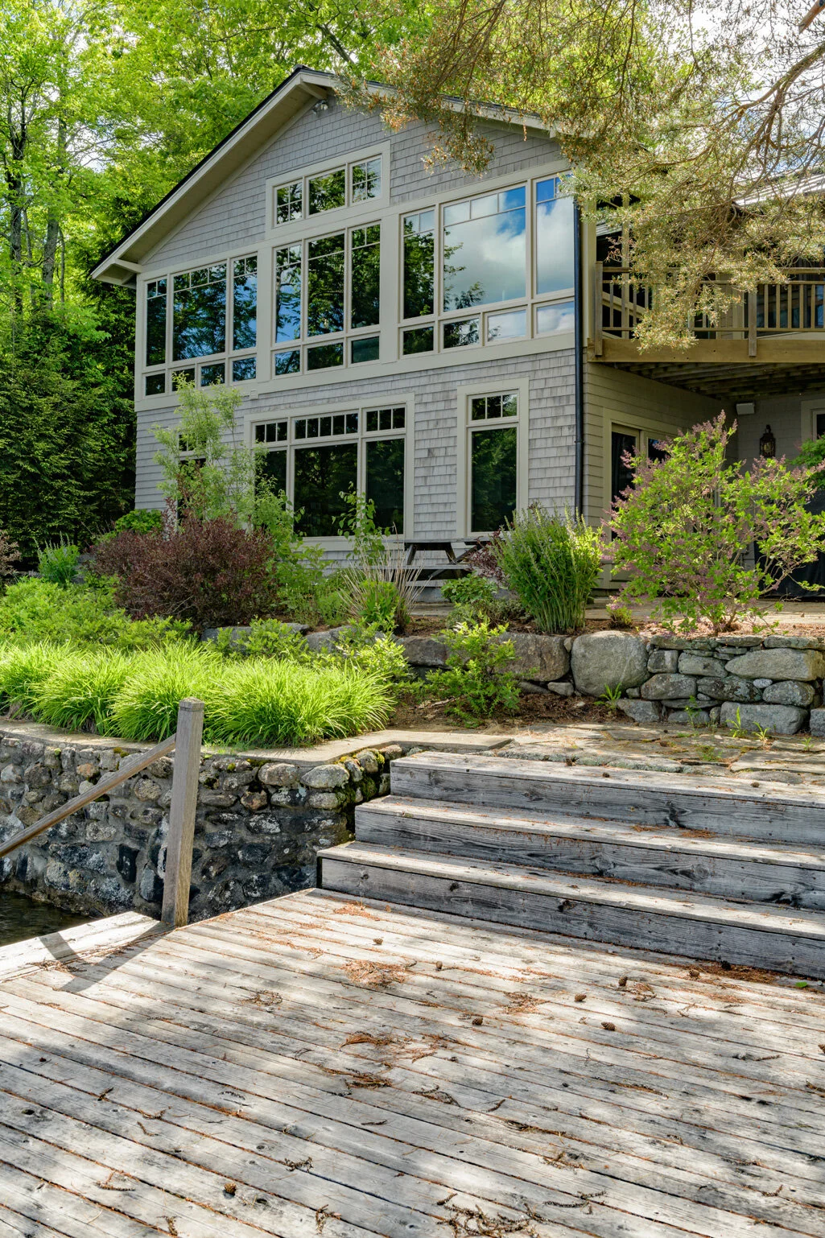THE EXISTING COTTAGE WAS USED FOR LARGE FAMILY GATHERINGS, but the wall between the kitchen and 4 season porch made for a dark space. The program for the project was to alleviate the disconnect between the chefs and the rest of the family along with a lack of views from the kitchen. The main challenge was the wall between the spaces was structural and supported the existing roof.
The solution was to include a timber frame truss to replace the structural wall and open the spaces between dining, kitchen and living room. floor to eave windows on three sides of the sitting area/ dining Area now open a panoramic view of the lake to the kitchen as well as an abundance of Light for all of the space. Commercial grade appliances and more floor space allow multiple family members to cook while the rest of the family can enjoy conversations and laughter at the island and sitting area. The new pantry area was nestled into the corner with a pass through to the kitchen and illuminated floating shelves. Accent lighting surrounds the space to show off the warm wood tones of the frame and wall/ceiling finishes.









