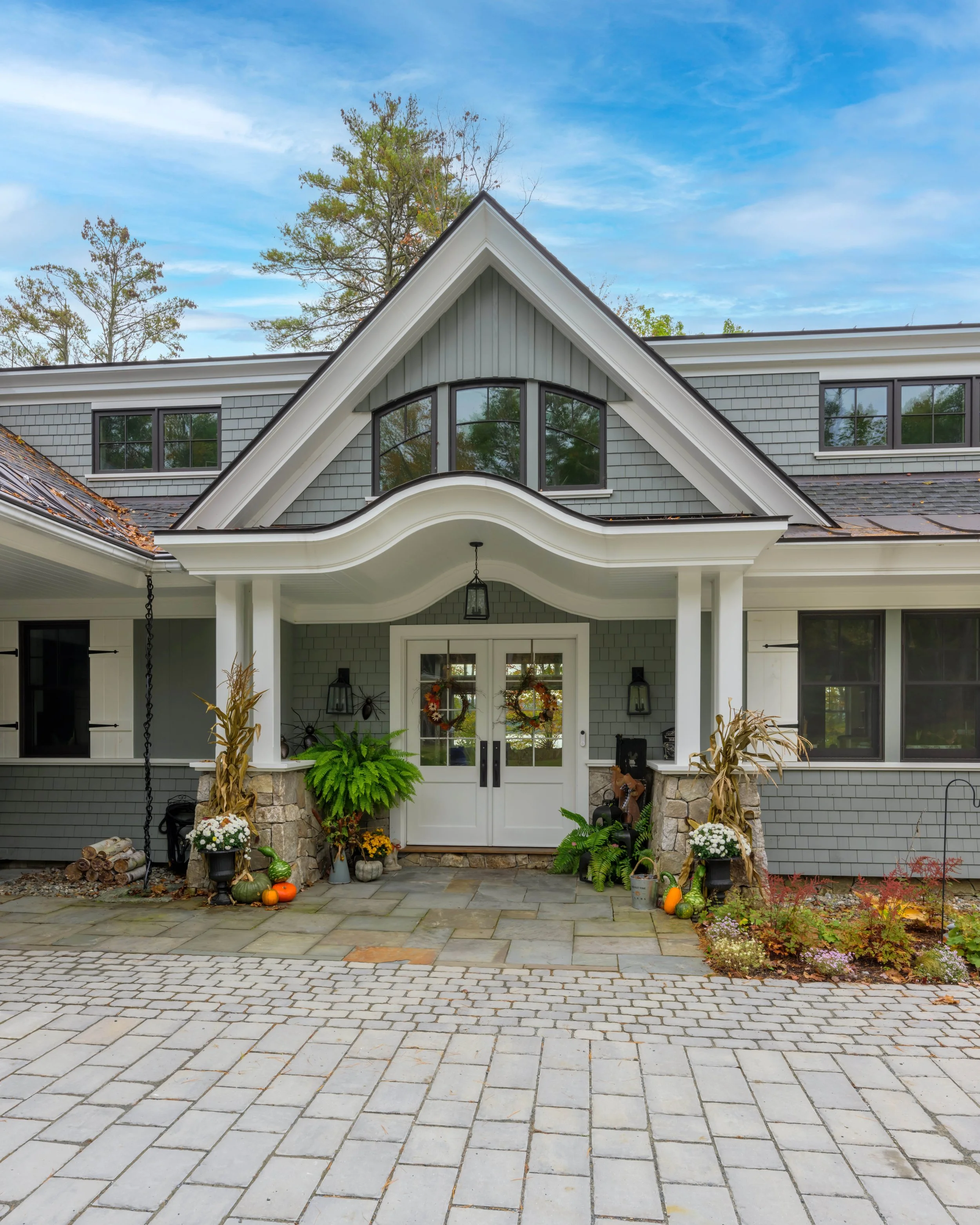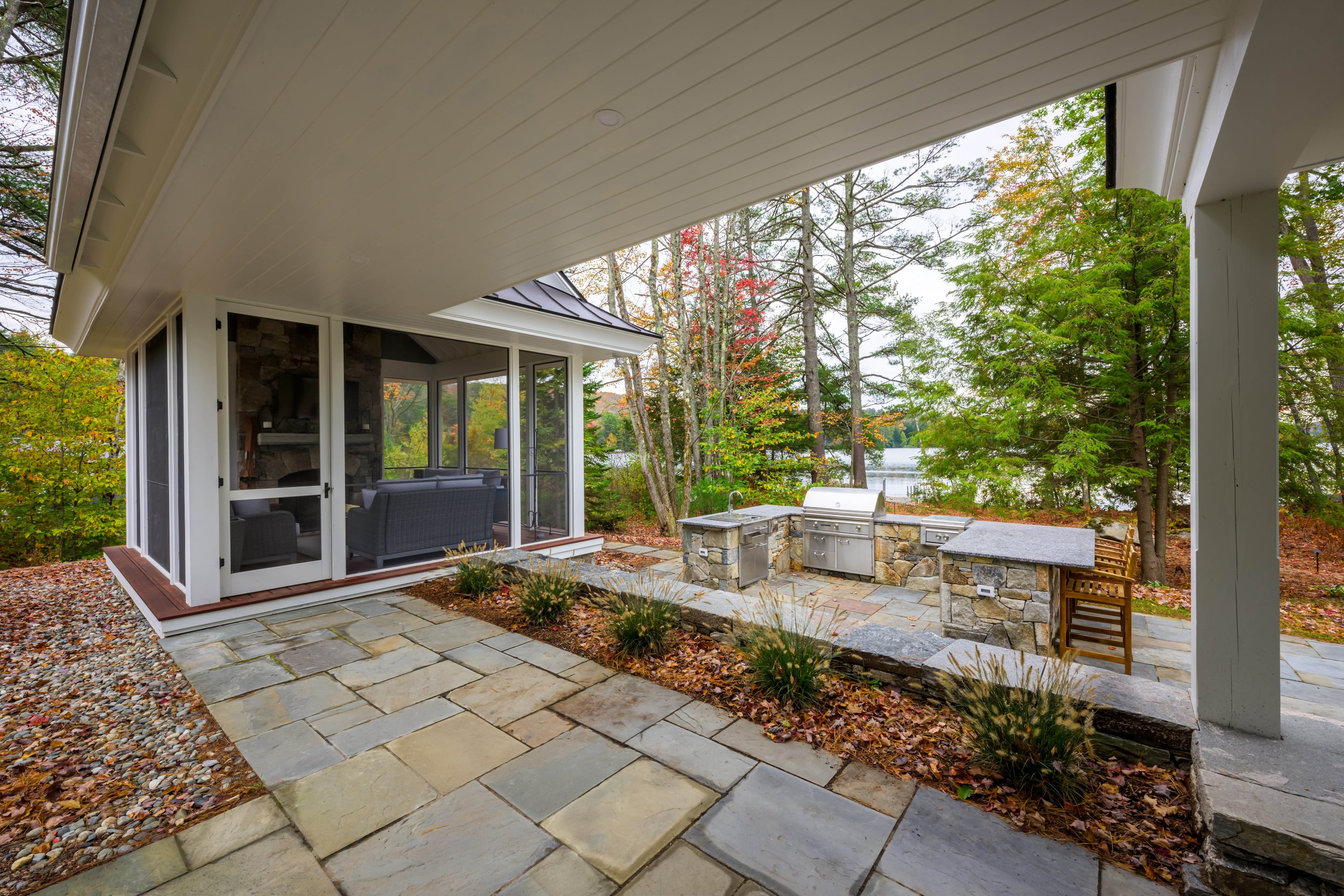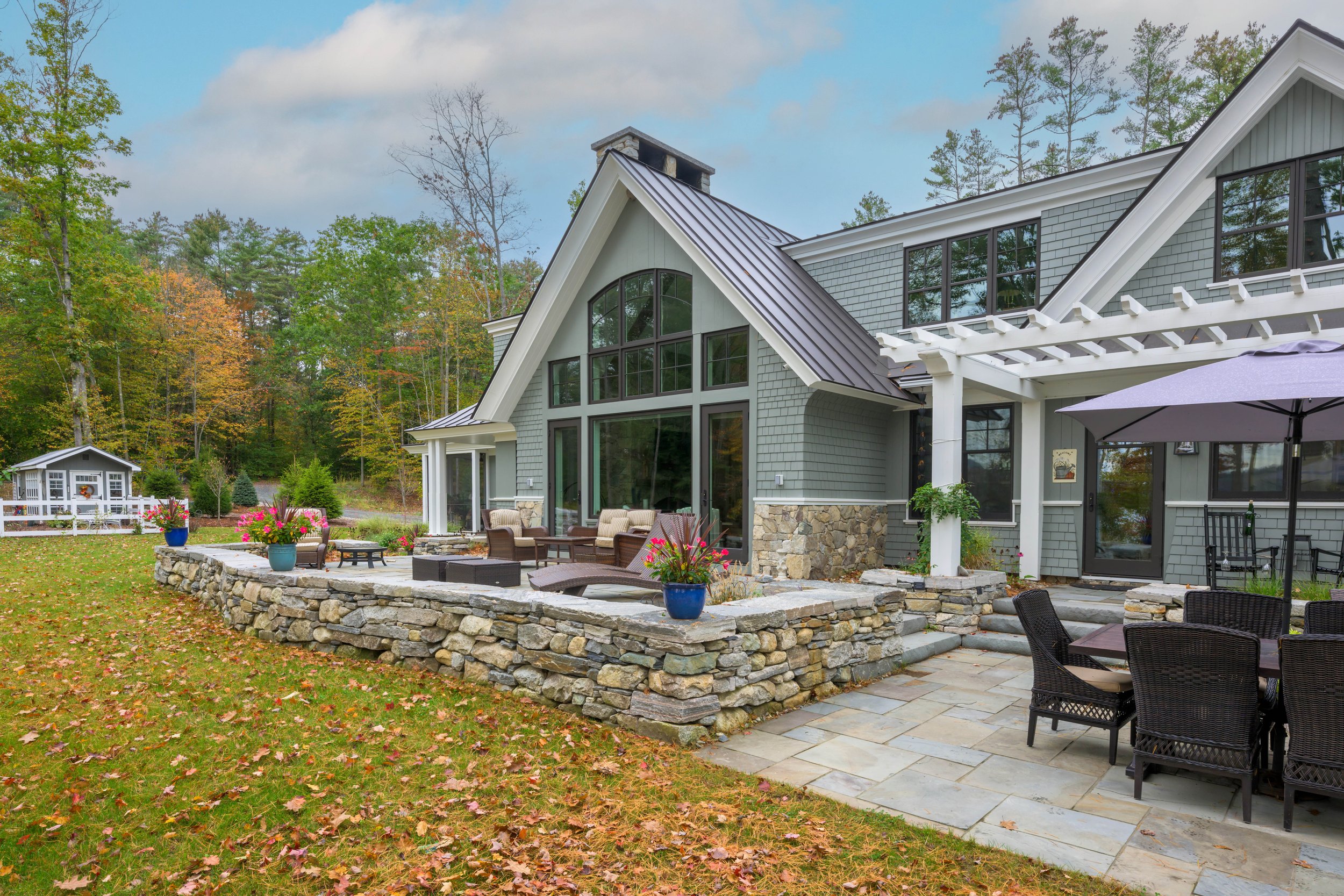OUTSTANDING LAKE ACCESS, with gently sloping topography and ample shorefrontage, made this lakefront property an attractive lot to build a generational family home. Taking full advantage of its idyllic lakefront setting, this primary home is optimized for outdoor living.
Designing for comfort and functionality was critical to creating a home where family and friends could congregate on weekends and holidays. The house contains three bedrooms, a bunk room, an office, a pub, and a library. Open, casual living spaces provide opportunities for gathering and quiet relaxation.
A screened porch with a fireplace, covered porches, bluestone patios, and an outdoor kitchen create varied living spaces for the family to expand into the outdoors on the lakefront side of the home. Most public spaces, bedrooms, and office are designed to capture the lake view. Truly a family home designed for generations to enjoy.

























