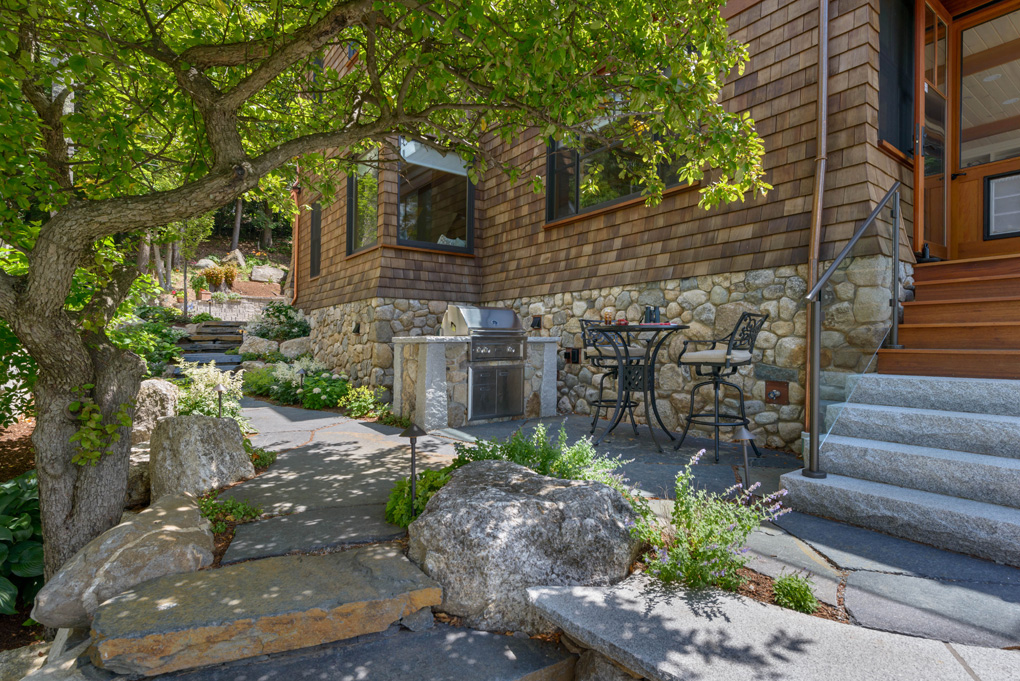LIKE MANY WATERFRONT PROPERTIES ON LAKE SUNAPEE, THIS SITE WAS NARROW, STEEP, AND CHALLENGING. Setbacks, lot coverage, and stormwater management were critical factors to address while designing this landscape.
Retaining walls create terraces and a walking path descending from the front door to a walkout-level patio, then on to the waterfront. They also provide areas to infiltrate stormwater collected from the gutter system.
Rather than a more substantial, central outdoor gathering space, this landscape features several, more intimate areas including a BBQ area with a built-in professional-grade stainless steel grill, a Goshen stone patio adjacent to the ground level bar, a grassed terrace, and fire pit area.
Stormwater management features include dry wells, pervious paver driveway, permeable patio and walkway surfaces, infiltration drip edges, and a rain garden. All roof water is collected for infiltration to prevent surface runoff and protect the water quality of Lake Sunapee.










