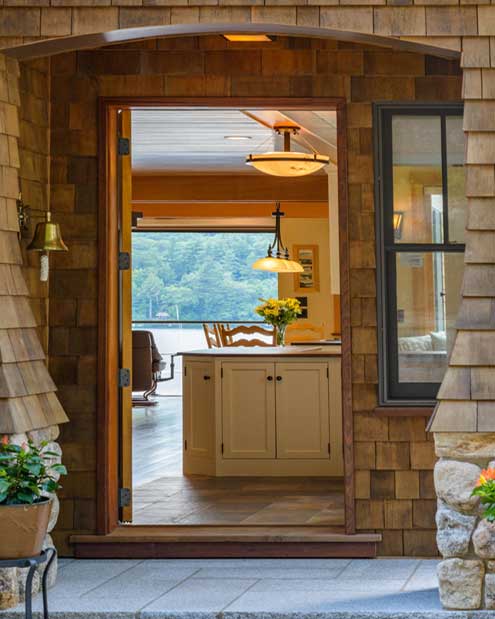WINNER: NEW HAMPSHIRE HOME MAGAZINE | HONORABLE MENTION IN
EXCELLENCE IN ARCHITECTURAL DESIGN
MANY LAKEFRONT HOMES existed before the adoption of zoning regulations. In part, this is both a benefit and a challenge when building a new home. For these homeowners, it was the impetus for freedom in design focused on family and enjoyment of the Lake.
Striving for creative solutions that were “...in any way fun and inventive”, the clients eagerly asked we share all ideas with them during the architectural design process. The design and construction process was a complete pleasure; in every detail and function efficiency was considered in tandem with functionality for the couple and their growing family, especially as grandchildren become a part of their lives. As they stated early in the process, “the home is about the family gathering at the lake.” Unique ideas and existing treasures were consistently explored and incorporated; such as the porthole windows salvaged from a ship and the reclaimed chestnut in the recreation room.
The narrow lot offered challenges imposed by setbacks from neighbors and Lake Sunapee itself. However, creativity and thoughtful arrangement of rooms allow the design to capture views from all levels of the home. The main floor kitchen, dining, and living room open directly to the lake vista utilizing a folding glass NanaWall while the lower level recreation room and bar allow direct access to lake level. A second-floor master suite and the third-floor bunk room also incorporated balconies accessible for lakeside enjoyment.













