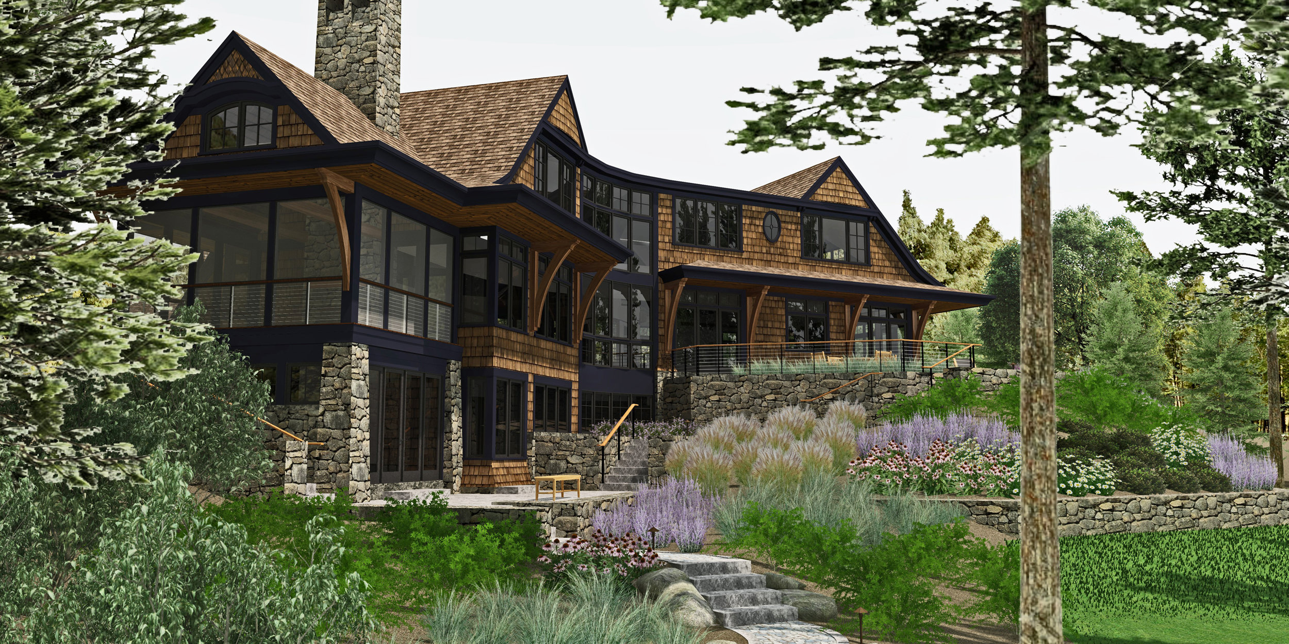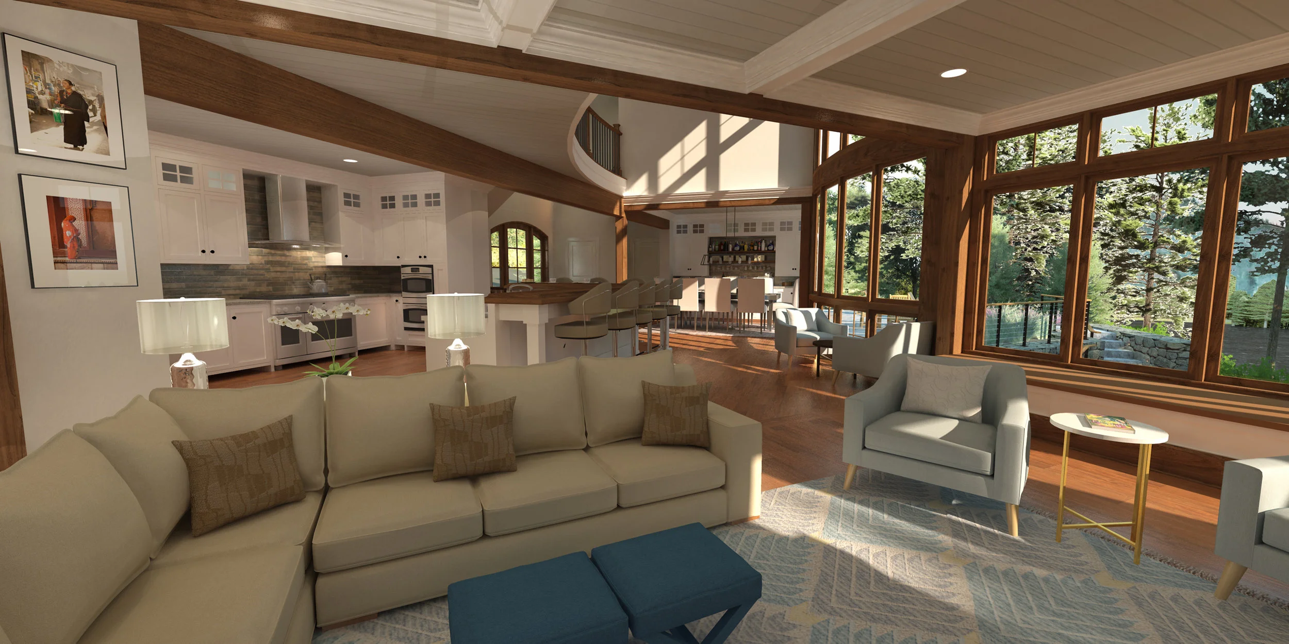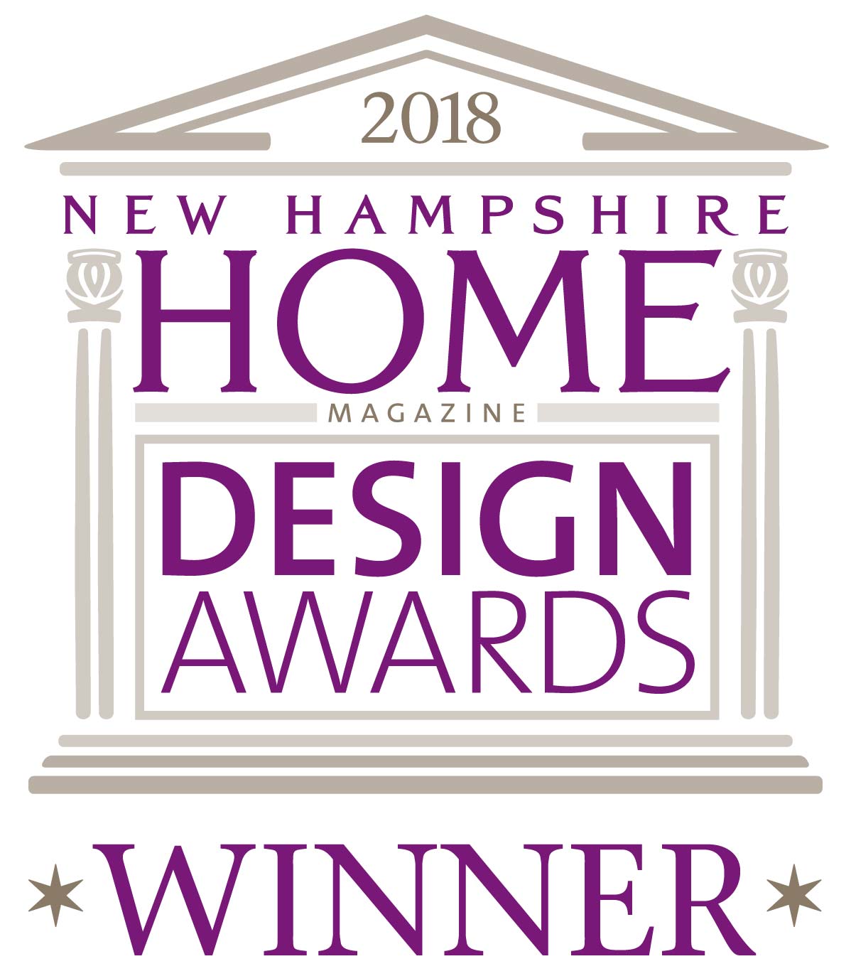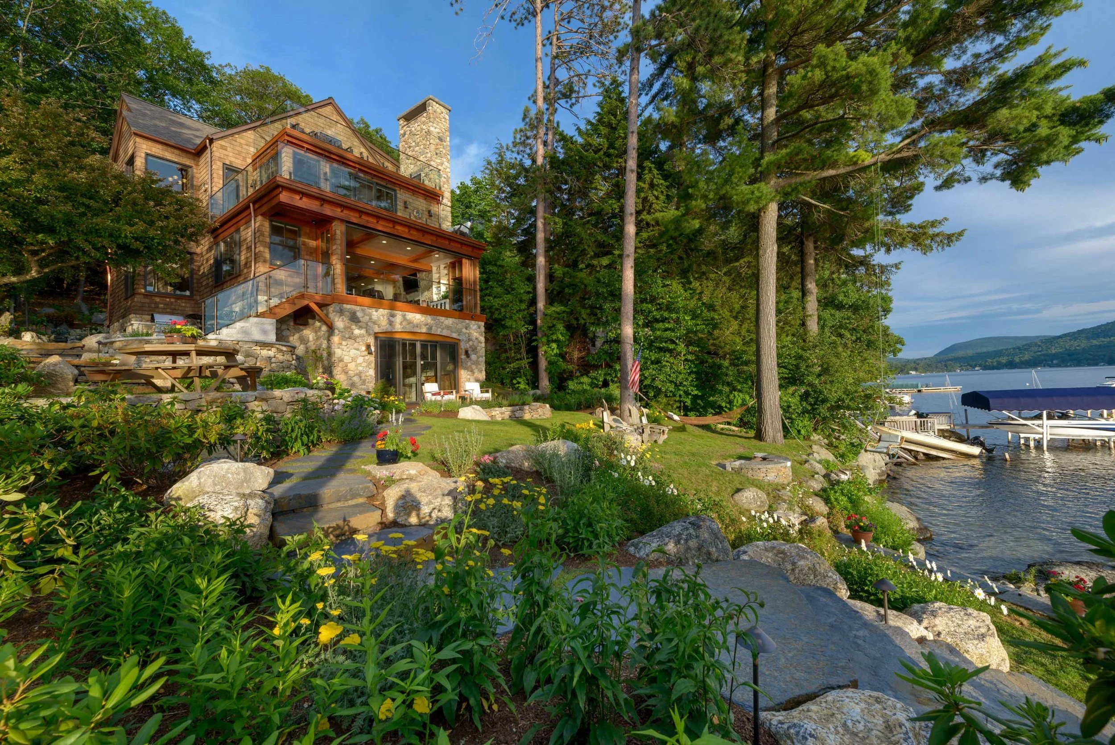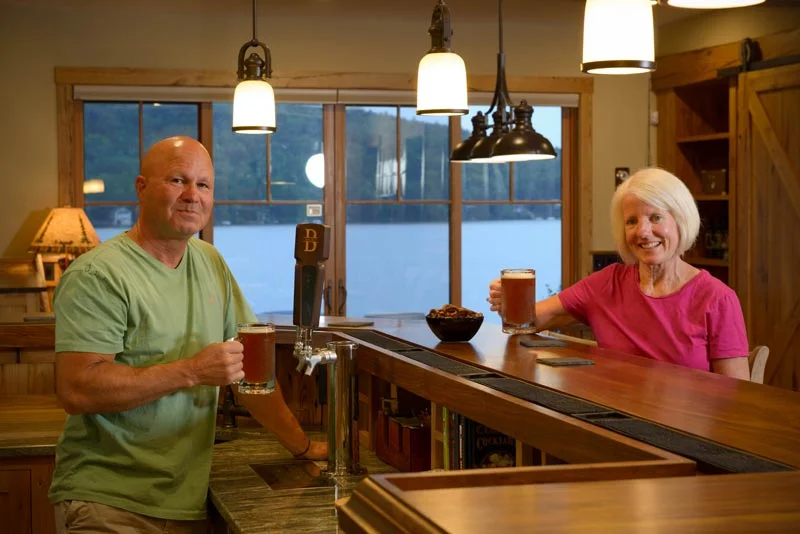As we worked throughout the design and construction process with this couple, the goals were clear; comfortable living for family and friends, privacy and enjoyment of the lake. With beautiful sunset views, the ever-present outdoors are a part of this familie's life, including those with four legs! Check back soon to see more images of this gorgeous home.
MODERN ARCHITECTURE OR CONTEMPORARY DESIGN?
Often interchanged, the terms modern and contemporary can be confusing. Modern architecture began in the first half of the 20th century and ‘ended’ in the 1980s (replaced by postmodernism). It sprang from advances in construction, specifically reinforced concrete, glass, and steel.
Defined by the idea that form follows function, modern architecture typically consists of exposed structure, simple shapes, and minimalist details. The design rendering below is an example of a clean and simple modern design.
By definition, contemporary means belonging to the present. Contemporary designs may use similar materials and follow similar ideals but are often innovative or re-imagined. The two meanings will continue to be used interchangeably; the import aspect is in communicating what is important to you in their ideal, functions, and aesthetics. In many cases, a picture is worth a thousand words.
Check back as we continue to explore the appeal of Modern Architecture today.
LAKE SUNAPEE HOME - CONSTRUCTION BEGINNING THIS SUMMER
Our firm is excited to watch construction begin later this summer on this home which will be built on Lake Sunapee in NH. We were hired for the architectural and landscape design for their lake front home. Featured below are several renderings which illustrate how we convey the design to our clients.
LANDSCAPING FOR WATER QUALITY
This past Thursday and Friday, I was fortunate to be able to attend a seminar at the Lake Sunapee Protective Association. The program was called “Landscaping for Water Quality in the Sunapee Area” and was administered by representatives from several agencies including; UNH Cooperative Extension, NH Department of Environmental Services, Sea Grant New Hampshire, and the LSPA.
The program’s focus was on providing education and skills to designers, contractors, policymakers, and others who work in the Lake Sunapee watershed. The program covered topics such as stormwater management and practices, state and local policies, and concluded with a design charrette to apply the practices learned to a real-world situation. This event was an excellent opportunity to reaffirm and sharpen my skills, as well as gain some new perspectives on an essential aspect of landscape architecture.
Every project we design at Bonin Architects has some stormwater management practice included, not because the law requires it, but because we appreciate Lake Sunapee and the opportunities it provides, and it’s the right thing to do.
Bonin Architects & Associates is now proudly “SOAK” (Soak Up the Rain) certified in “Landscaping for Water Quality” through NH Cooperative Extension and we look forward to our role in protecting New Hampshire’s lakes, rivers, and streams.
BRINGING TOGETHER FAMILIES
Bringing together families-the number one reason why we enjoy what we do every day. For most of our clients, the dream of designing a custom home is solely based on creating warm gathering spaces for family and friends, in all seasons of the year. Below is a testimonial from one of our favorite clients, about working together with our design team and the many talented professionals who assisted in the evolution of turning their vision into reality.
"When we decided to build our dream house on a lake, we wanted to find an architectural firm who could help us think about how to design a timeless house that was functional and beautiful. We also needed an architect who could work with a relatively small site that had some constraints. Bonin Architects surpassed all of our expectations and created a home that truly exceeds our vision. They listened closely to what we wanted and responded with creative and thoughtful designs. In addition, they managed the project seamlessly.
We would definitely use the firm again and highly recommend them."
DESIGN AND RENDERINGS
3D renderings, visualizations, panoramic images… these are all techniques with the goal of communicating an idea. In architecture, it is describing the attributes of the proposed design. Software and computers enable us to study proportions, sizes, colors, patterns, textures and even furnishings with our clients, better communicating ideas than ever before.
This home in the Lake Winnipesaukee area, for example, can be envisioned by the whole team very early in the design process. These renderings, developed in concert with diagrammatic plans, provide the clients a concrete visual reference to consider, not just as a flat design independent of the property, but in conjunction with the surroundings.
Contact us to learn more about the exciting process of design and how we can help bring your visions to life!
VOLUNTEERING IN ST. THOMAS
Last week, Kim & Jeremy Bonin, Principal Partners of Bonin Architects arrived in St. Thomas, USVI and spent five days in meeting with several group members involved in rebuilding areas affected by two category five hurricanes late last year. Some areas of the island are still without power, and the island is full of other groups offering assistance, such as FEMA, volunteer organizations from all over the world, and a multitude of line workers from all over the country.
Bonin Architects is volunteering design services and renderings for several projects. A permanent lobby structure to replace the existing damaged canopy and a new entry sign also damaged in the storms. Design for a four-unit employee housing building which was severely damaged by both hurricanes when the roof was torn off, and a shelter from wind, sun, and rain for the restaurant encompassing outdoor seating
The island of St. Thomas is close to Kim & Jeremy’s hearts; they own a property on the island which was fortunately not damaged. Volunteering services and staying active in the community both locally and afar is essential to all members of Bonin Architects & Associates and will continue to be a service we are happy to offer whenever possible.
BONIN ARCHITECTS WINS NEW HAMPSHIRE HOME MAGAZINE DESIGN AWARDS
Last night, on the anniversary of Bonin Architects & Associates' 10th year in business, our firm was honored to receive 3 awards during the New Hampshire Home Magazine 2018 Excellence in Design Awards Ceremony!Thank you very much to everyone involved in these wonderful projects; each of our clients, our design team, engineers, builders, subcontractors, and thank you to the judges for voting for our firm.
WELCOME TO NEW LONDON
Welcome signs, every town has them. Until about six weeks ago New London, New Hampshire did not.
When the topic was brought up at a planning board meeting this spring, Bonin Architects volunteered to design these signs for the town. It was an exciting opportunity to create something that would be seen by so many people and would be a symbol for decades to come.
We went through several iterations, different colors, shapes, mounting arrangements, but settled on black with gold leaf lettering. The guiding principles were: To create a design that was classic and elegant and to build on a design language that already exists in town. You may have noticed the gold on black look at other locations around town like the town office building, Tracy Library, and the New London Fire Department. The design includes the town seal, which shows three steeples. Colgate Hall at Colby Sawyer College, Whipple Hall, and the Baptist Church, as well as the year of incorporation, 1779. We surrounded the seal with a laurel garland, an ancient symbol of victory, success, and prosperity.
A DRONE PHOTO FROM A HAPPY CLIENT
We have THE best clients! Our firm designed this award-winning home and it was built 8 years ago. Our clients have since sold their business and are now retired. We've remained in touch over the years, and families like this are the reason why we love what we do every day!
Here is a drone photo they sent us, along with this email which reads in part:
"We still very much love our home...very regularly during cocktail hour, we'll look around and say...'can you believe this place???' Eight years later, we are blessed to have this home and now that I don't have to travel for work every week, I actually finally live here full time, and I love every minute of it!"
For more photos of this fantastic project, please view https://www.boninarchitects.com/residential#night-pasture-farm
RESCUING A NEW LONDON LANDMARK
If you’ve driven down Main Street in New London recently, you’ve probably noticed the “1941” building, formerly the Kearsarge Middle School has been demolished, however, a committee of citizens was able to arrange for the building’s iconic steeple to be removed by crane and preserved. As community service and involvement is a staple principle of our business, Bonin Architects have volunteered our time to design a monument to display the steeple. The monument, located on Main St. at the intersection with Cougar Court, will feature bricks salvaged from the old school walls and the building’s “1941” cornerstone.
This project will rely on the support of the community and is a great way to preserve the character of our town. Fundraising is underway, and many local businesses and citizens have already committed to aiding in the construction of the project. If you would like to donate, please contact Kim Bonin to make arrangements.
2017 NEW LONDON, NH - PUMPKIN PEOPLE CONTEST
Bonin Architects always looks forward to this great community event each year. An afternoon of pumpkin carving and painting, creative display setup and general office funned laughs! This year-Kermit The Frog Singing "The Rainbow Connection" from The Muppet Movie.
1ST ANNUAL MOUNT SUNAPEE DUCK DROP
BONIN ARCHITECTS is proud to be one of the many great event sponsors and prize donors for the 1st Annual Mt. Sunapee Duck Drop. The event is this Saturday, October 7th, we hope to see you there with your friends and family for a fun day!
RECENT CHANGES TO THE SHORELAND WATER QUALITY PROTECTION ACT
The Shoreland Water Quality Protection Act (RSA 483-B) is an important safeguard for one of New Hampshire’s most precious and valuable natural resources, our Lakes and smaller bodies of water. Maintaining water quality is essential in protecting our quality of life, the health of the environment, the natural beauty we are so proud of, and NH’s tourism industry and economy. Earlier this month, “Senate Bill 30” went into effect. As part of this bill, a few important changes are taking place regarding the SWQPA.
The most noticeable change will be in calculating the vegetative score of waterfront sites. In the past, sites were divided into 50’x50’ segments along the length of a parcel’s shoreline. These sections are scored based on the sizes, quantities, and types of vegetation located within. For example, a 6”-12” caliper tree is worth 10 points, 15 points for a tree greater than 12”, and there are points per square foot of natural groundcover. The minimum score to be maintained was 50 points. The new bill has changed this grid to 50’x25’ and has proportionately decreased the minimum score from 50 to 25.
The “Natural Woodland Buffer,” was defined as the area located between 50’ and 150’ of the Reference Line (mean high water elevation). The definition has been replaced by two new terms. The “Woodland Buffer” and “Natural Woodland.” The “Woodland Buffer” is now defined as the area between the reference line and 150’, including the 50’ “Waterfront Buffer”. “Natural Woodland” is defined as “a forested area consisting of various species of trees, saplings, shrubs, and ground covers in any combination and at any stage of growth”. Within the Woodland Buffer between 50’ and 150’, 25% needs to be maintained in an unaltered state or improved with additional vegetation as” Natural Woodland.” Other changes apply more to the administrative policies and do not affect the design or management of the shorefront.
It is important to remember that even though these changes have gone into effect on the state level, most towns (New London, Newbury, Sunapee, for example) have their requirements for their respective zoning ordinances. These regulations are often more stringent than the state’s and must be followed. These laws, state or local, are designed to protect our water resources, keeping New Hampshire beautiful and clean.
CRAFTSMANSHIP IN A CUSTOM HOME
Craftsmanship - "the quality of design and work in something made by hand; artistry."
Build - "to cause to be constructed."
All houses are built; however, craftsmanship sets a home apart. Quality, durability, thoughtfulness in design, and artistry are attributes found throughout the process of creating a custom home. The design process contains skill and understanding as an architect brings the functional needs and a family’s vision of their home to life. The construction process then integrates many trades, masons, and carpenters, for example, each with their unique experience and knowledge of their craft, further building upon the whole of the design.
For example, as the masons complete work on this chimney, their attention to detail and artistry will be followed and complimented by the carpenter's millwork and finally the cedar shingles on wall and roof. Traditional materials, thoughtful design, and craftsmanship from talented builders result in a unique home to be enjoyed by generations to come.
OUR CLIENTS TRULY MAKE THE DIFFERENCE
Many lakefront homes existed before the adoption of zoning regulations. In part, this is both benefit and challenge when building a new home. For these homeowners, it was the impetus for freedom in design focused on family and enjoyment of the Lake.
Striving for creative solutions that were “...in any way fun and inventive”, the clients eagerly asked we share all concepts with them during the architectural design process. Unique ideas and existing treasures were consistently explored and incorporated; such as the salvaged porthole windows and the reclaimed chestnut in the recreation room. The narrow lot offered challenges imposed by setbacks from neighbors and Lake Sunapee itself. However, creativity and thoughtful arrangement of rooms allow the design to capture views from all levels of the home. The highlight, a folding glass NanaWall for unobstructed lake views from the main floor.
Thank you, Rick and Cindy, for sharing your adventure with us! It was a pleasure, and we wish you many, many years of enjoyment on the lake with family and friends.
“From the first meeting to the move in date, Bonin Architects was there for us all along the way… extremely professional and their positive demeanor made the project very enjoyable. I would definitely build another house with them!”
- Rick, Newbury, NH
WHY HIRE AN ARCHITECT
What specifically does an architect do? How does it add value to my project? These are questions you may ask yourself, yet seldom is that question directly asked of us. The National Council of Architectural Registration Boards defines the role of an architect as, “…the primary building professional qualified to protect the health, safety, and welfare of the public through the enhancement of the quality of the built environment and the richness of space and form.” We feel this an appropriate definition, pragmatic and poetic, as is our role. The professional caring for the well-being of your family while also attending to the quality of space where your family lives and gathers.
On several occasions, while interviewed for publication, this question was considered. In one article the value was defined as, “An Architect will enrich the process through integrity, conscientious design, environmental awareness and the application of skills specific to their trade. When you involve an Architect, you are ensuring that your welfare and vision are paramount.”, in a separate article, “Designing and building a home is a new experience for the majority of homeowners, merely defining the scope of the project can be a daunting task. Hiring an architect is one of the best first steps. The architect is the owner’s representative, keeping the owner’s vision, needs, and desires in mind, with the primary goal a successful project.”
We believe a successful project is meeting the client’s vision and budget with as few difficulties as possible. As one periodical summarized, “Any choice that improves the impact that the home will have is an improvement worth pursuing. Hiring an Architect is one such choice.”
For more information, contact us at any time.
REFRESHING THE BRAND
If someone were to characterize a New Englander, self-reliant is a trait often cited. That’s particularly true here in New Hampshire. We have a way of “figuring it out.” As is true for many small firms, that sentiment permeates our office. We wear many hats so to speak. With the design and launch of our updated website, we’ve decided to take a fresh look at the BA&A brand. So lately we’ve been wearing our graphic design hats.
Our challenge: Update our brand to reflect our product better, and do so without abandoning the visual recognition we’ve built over the last decade.
The design process for a logo is similar to architectural or landscape design. You start with a program, analyze restrictions and benefits, and review the possible options. From there you take the best ideas and refine them until the best solution presents itself. It’s substantial work, and I appreciate the graphic designer's profession more than ever. So, keep an eye out for our new look, coming soon.
SETTLING INTO LAKESIDE LIVING - NEW HAMPSHIRE HOME MAGAZINE
Thank you to New Hampshire Home Magazine for featuring our firm in the July/August edition-Settling into Lakeside Living. We would like to thank our fantastic clients, David and Lisa Andrews, along with the members of our design team, the engineers, contractors and sub-contractors who all worked together to make this wonderful home a reality for this great family, who will enjoy their years for generations to come. Here’s a link to the featured article.
http://www.nhhomemagazine.com/July-August-2017/Settling-into-Lakeside-Living/
TEAMWORK BEYOND DESIGN AND CONSTRUCTION
Working with energetic and dedicated professionals is an incredible aspect of the team approach. Bringing your dreams to life through the design of a home is only a portion of the process, it continues well beyond the completion of construction.
Take this week for instance. We spent two days with an amazing photographer on two projects, a lakefront home, and a commercial project. We have collaborated with John W. Hession of Advanced Digital Photography many times, not only is he an amazing photographer, he mentors others in his field and is always open in sharing his knowledge of the art and science of photography.
We spent over a day staging and photographing a home on beautiful Lake Sunapee with the blessing of the homeowners while they were away for a few days. We hope to return for a few more photos later this summer and capture them and their family in the process of enjoying the view of Mount Sunapee with their feet in the sand and perhaps enjoying a bit of waterskiing in the cove.





