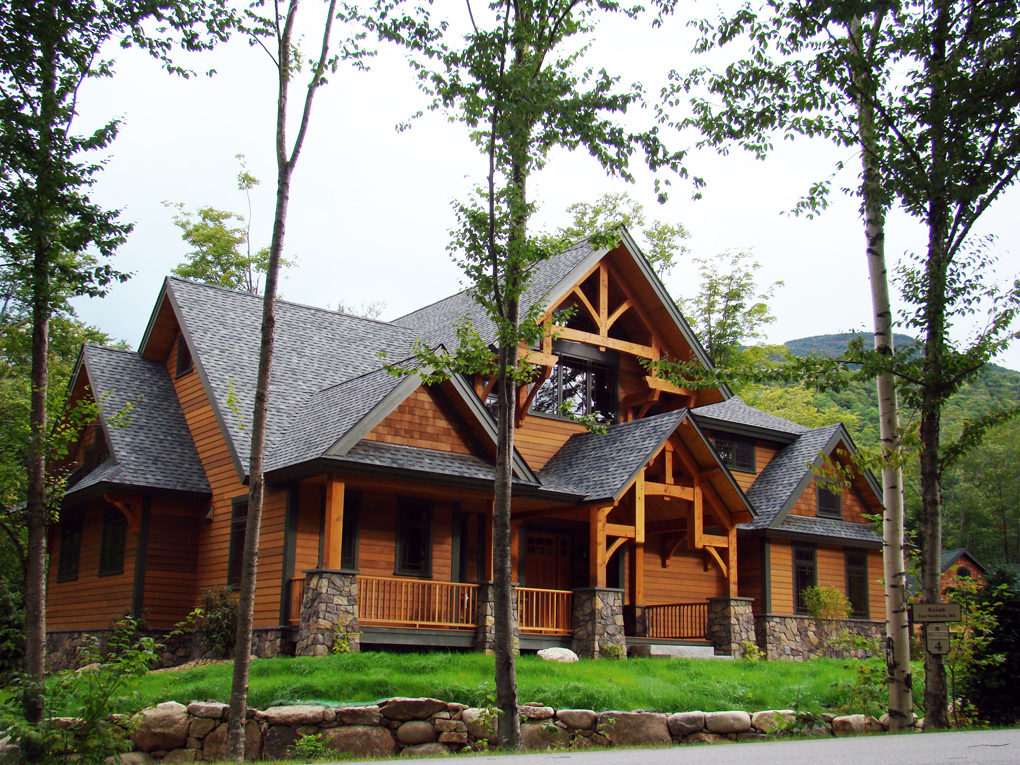A CORNER LOT WITH TWO STREET FRONTAGE SETBACKS, a side-lot setback and a cross-country ski trail right-of-way through the rear of the property was the first challenge of the design process. With orientation, scale and garage access addressed, design focus shifted to the energy-efficient timber frame structure and SIPs envelope to house the spatial needs of entertaining and housing up to two dozen family and friends.
With the development’s strict Architectural Review Board guidelines, an 18-month design-to-occupancy deadline, site disturbance regulations and prohibitive site access, pre-cut SIPs addressed all issues including superior energy efficiency.
The great room, dining and kitchen with loft and media area above allow family and friends to engage one another yet provide diverse and ample space for conversation and entertainment. Bunkrooms, a bathroom and rec-room in the walk-out basement provide distinct separate areas for families and guests.









