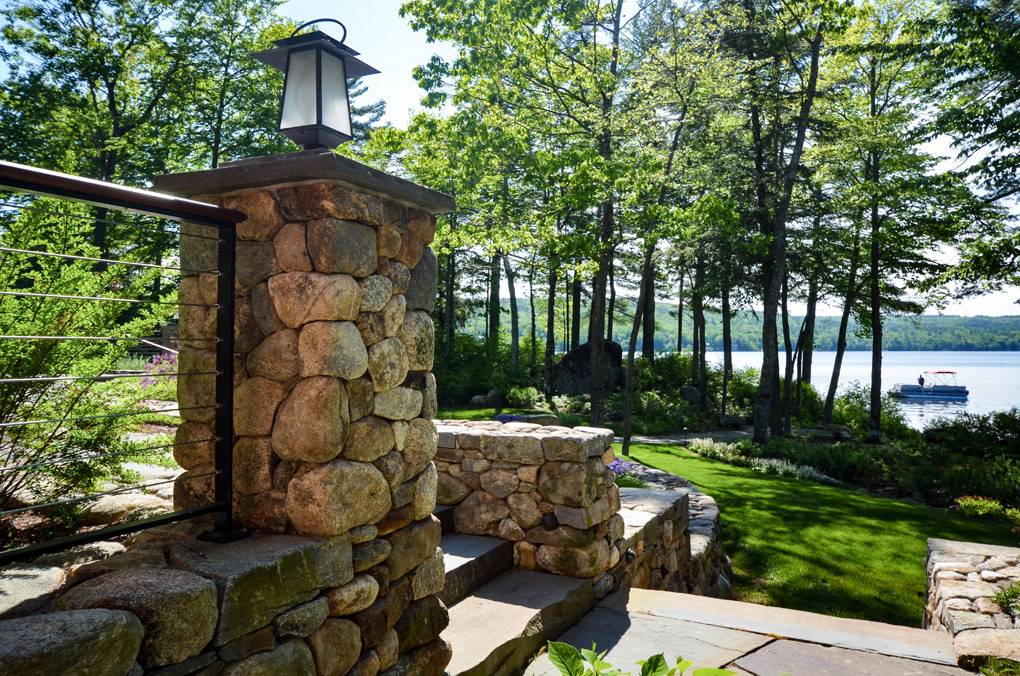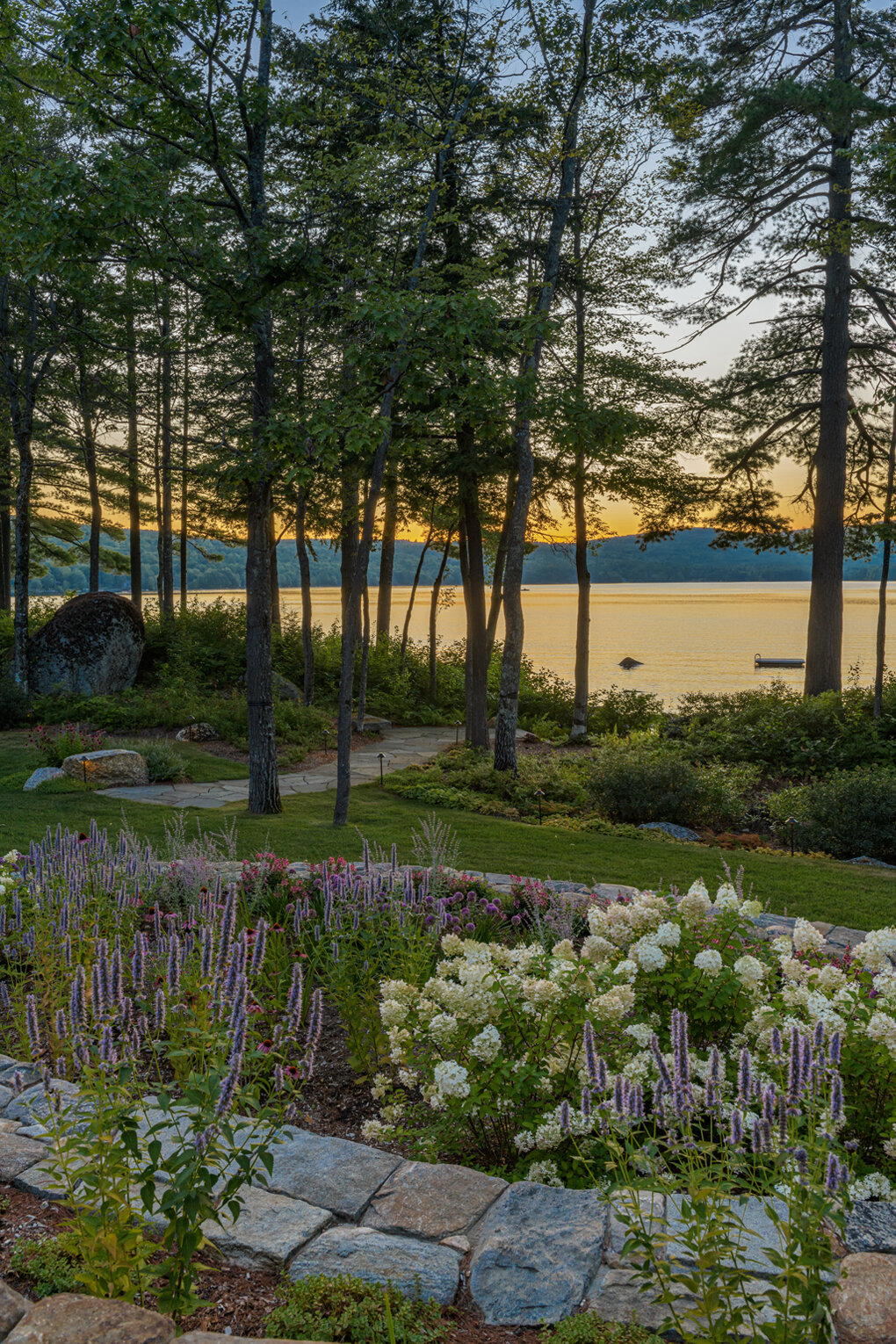HONORABLE MENTION: NEW HAMPSHIRE HOME MAGAZINE | OUTDOOR DESIGN
THE DESIGN PROGRAM FOR THIS HOME SHARES COMMON GOALS TYPICAL IN NATURE TO MANY LAKEFRONT HOMES; provide large entertaining spaces for family gatherings, intimate spaces for daily life, unobstructed lake views, and enhance and respect the natural environment. This sloping lakefront site did present a unique design challenge. The program called for outdoor space adjacent to the first-floor spaces including the kitchen, living room, and great room, allowing their functions to extend beyond the walls of the home, meaning the landscape would need to rise and meet the home’s first floor. On-grade exterior space was designed to terrace away from the residence gently. Artfully crafted NH fieldstone walls retain grade and form a series of planters. A mix of deciduous and evergreen shrubs and perennials offer a contrast to the rigidity of the walls, provide blooms May through frost, and present exciting textures in the winter months. The climbing hydrangeas have become a feature, growing more elegant each year as they help to soften the tallest retaining wall in the landscape.
Patios of bluestone flagging complement the natural earthy tones of the home and the substantial bluestone steps help instill feelings of strength, stability, and longevity. Dappled shade covers the lush lower lawn and makes for an ideal play area for the residents’ grandchildren on warm summer days.
Stormwater management features include dry wells, drip edges, and permeable pavements to responsibly prevent run-off, erosion, and pollution of this crystal-clear lake. Bordered by healthy buffers of native woodlands, it is easy to remember this project proudly resides in New Hampshire.












